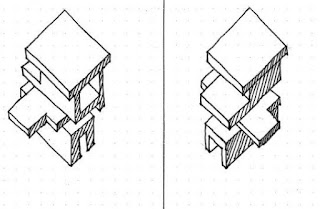EXP:3 FINAL: THE BRIDGE
NEW VIDEO:
THE BRIDGE
please turn on sound
old videos
o
MOVING ELEMENT 1-HORIZONTAL ELEVATOR
MOVING ELEMENT 2-VERTICAL ELEVATOR
It connects ground floor (workshop) to third floor (computer lab)
MOVING ELEMENTS
MOVING ELEMENT 1-HORIZONTAL ELEVATOR
MOVING ELEMENT 2-VERTICAL ELEVATOR
It connects ground floor (workshop) to third floor (computer lab)
MOVING ELEMENT 3-THE FACADE
MOVING ELEMENT 4-THE ROOF MIRROR
(one reflects out the uni, other one reflects out the city)
(I try to make the facade and roof move in lumion, but it is too difficult, because lumion can only rotates stuff in three orthogonal axis)
It connects ground floor (workshop) to third floor (computer lab)
MOVING ELEMENTS
MOVING ELEMENT 1-HORIZONTAL ELEVATOR
MOVING ELEMENT 2-VERTICAL ELEVATOR
It connects ground floor (workshop) to third floor (computer lab)
MOVING ELEMENT 3-THE FACADE
MOVING ELEMENT 4-THE ROOF MIRROR
(one reflects out the uni, other one reflects out the city)
(I try to make the facade and roof move in lumion, but it is too difficult, because lumion can only rotates stuff in three orthogonal axis)
LUMION, SKETCHUP MODEL, AND DRAFT MODEL:
https://www.dropbox.com/sh/boer8fxndevm2mg/AAD6R5X2g1QVsXP8n5wNCf02a?dl=0
PANORAMA: https://view.mylumion.com/?p=awx7egndf9kgxbkk
REAL TIME IMAGES
bird view
left building is squarehouse, first floor terrace was changed to an outside gallery
north wing , north entrance and west entrance
view from Anzac Pde
south wing
used texture ( facade )
foot bridge above west entry, also a gallery
used texture ( roof and panel )
atrium , the tree is from the site
used texture ( lecture theatre )
internal view of foot bridge
used texture ( facade )
studio-second floor
library-north wing-ground floor to second floor
lecture theater-north wing-third floor
the way to roof garden and roof garden
used texture
theory: "Architectural education should be a collaboration of theoretical thinking and creative practice, focus both on the progressive concepts and the real-word concerns."
I reserve this theory but change my design concept. The new design concept is connection: this building not only links the outside and campus, but also connect theory and practice. To achieve this, I divide the school into two wings. South wing are studios, workshop, computer labs with some open meeting spaces which are all associated with ' practice', north wing are library and lecture theatre. Those spaces are linked by the first door atrium. Ceiling was installed with two pieces of mirror, which can be opened up and reflect out the view of the university and outside world.




























Comments
Post a Comment